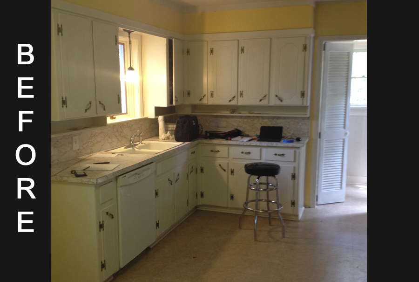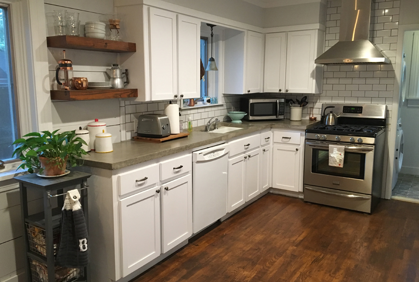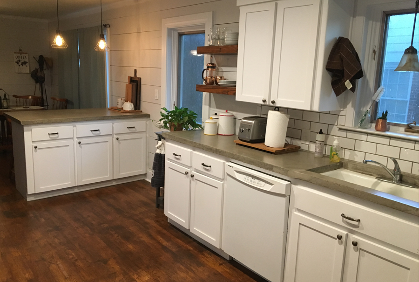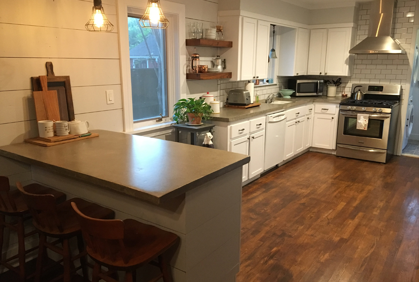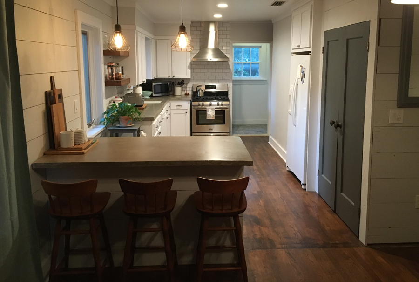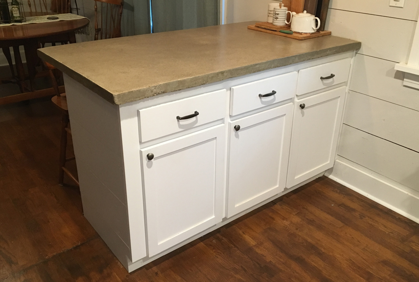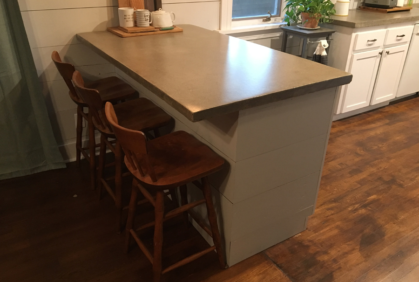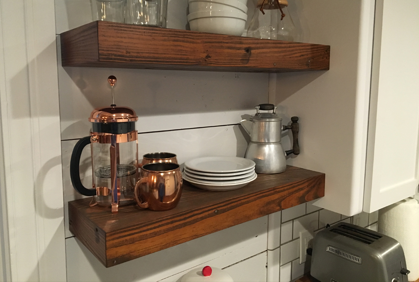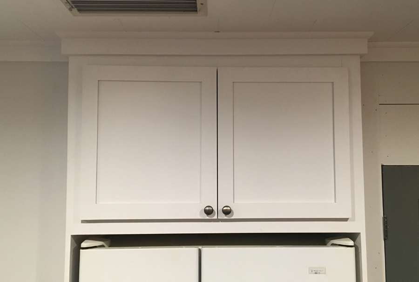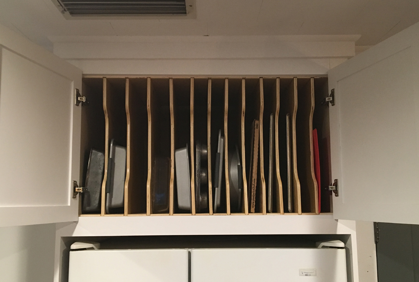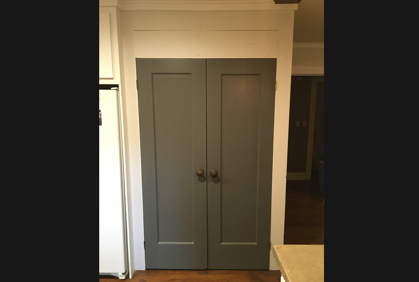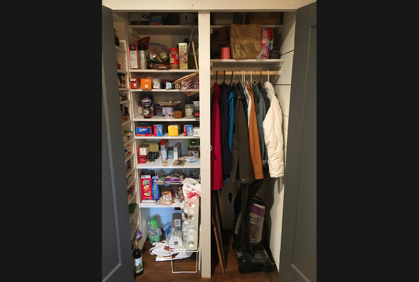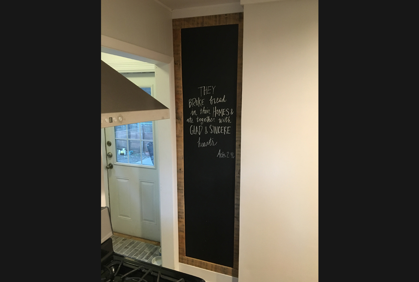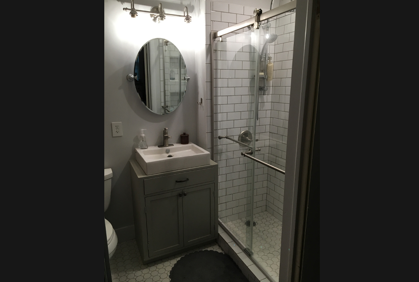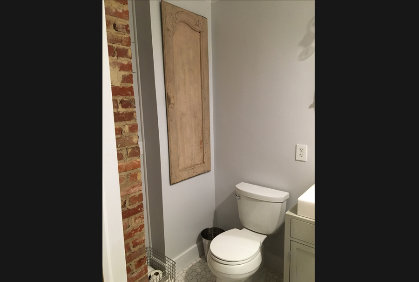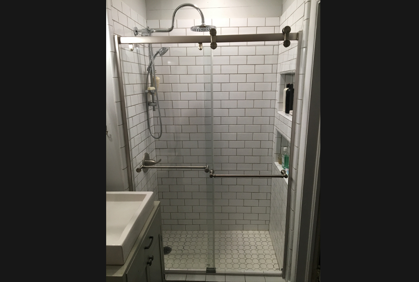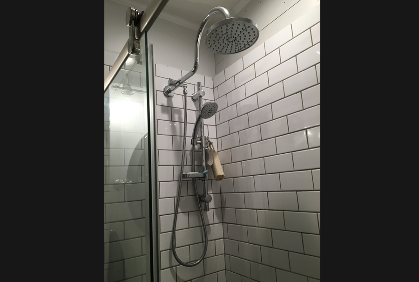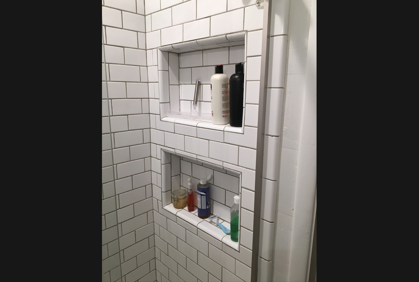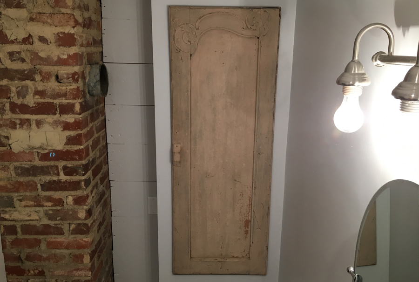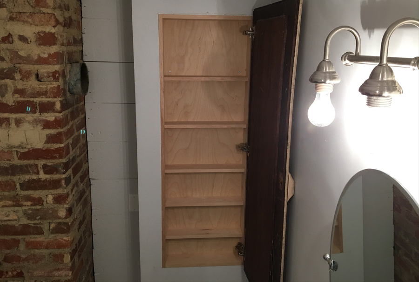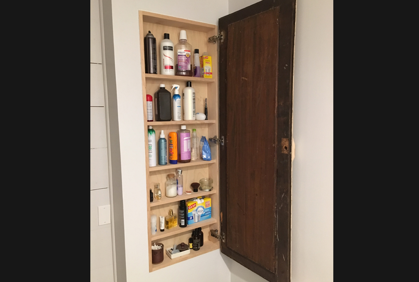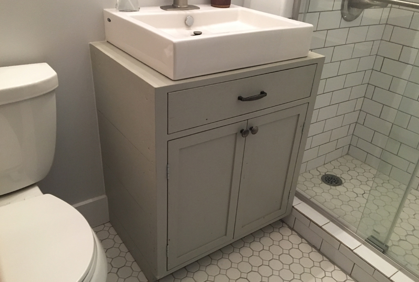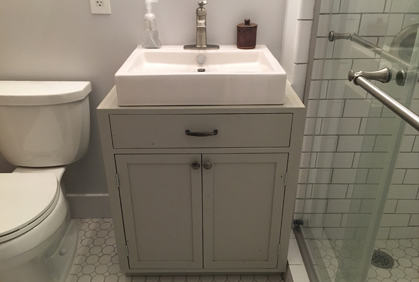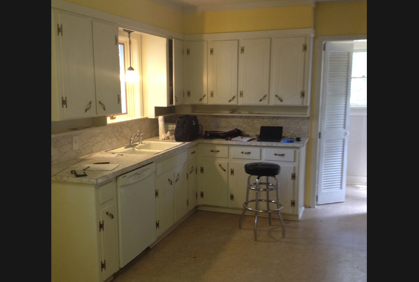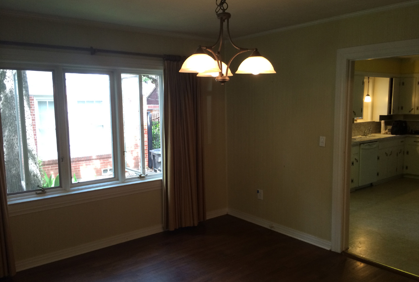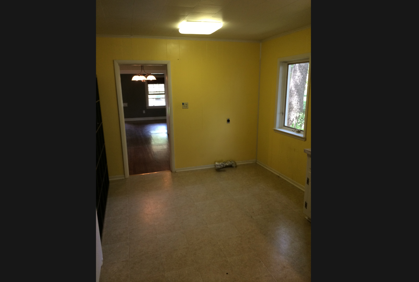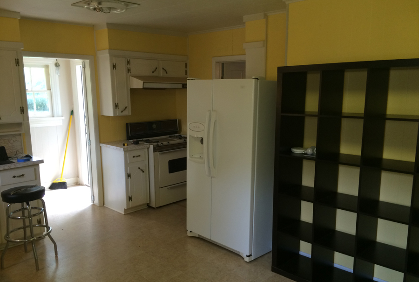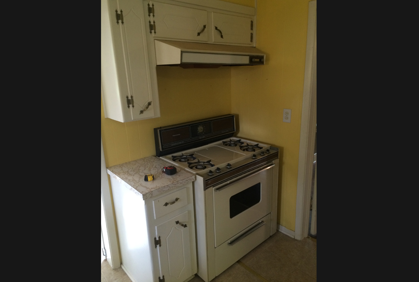What we did on this job:
Kitchen
- Removed half of the old cabinets, added some new ones and an island then re-door/drawered the existing cabinets
- Painted the cabinets
- Replaced the counter tops with concrete counter tops
- Removed a wall that separated the kitchen and the dining room
- Created a space for a pantry using the shiplap from the old wall
- Used recycled old doors for the pantry doors
- Added a refrigerator cabinet
- Added floating shelves using more of the shiplap
- Exposed and painted shiplap on all kitchen walls
- Removed tile flooring and refinished existing hardwood flooring
- New back splash
- New vent hood
- New ceiling lighting
Dining room
- Exposed and painted shiplap on all walls
- New ceiling lighting
Bathroom
- Added a second bathroom
- All new plumbing, electrical, framing and sheet rock
- Tile floors
- Tile shower
- Glass shower door
- Toilet
- Lighting
- Exposed old brick heating chimney
- Built a flush medicine cabinet using an old door as decoration/functioning door
- Built the vanity out of the shiplap from the old wall
- Because of the “sit on top” sink, we were able to add a functioning top drawer


